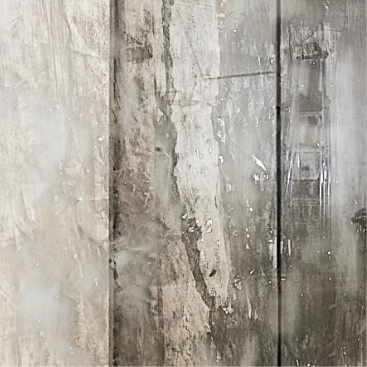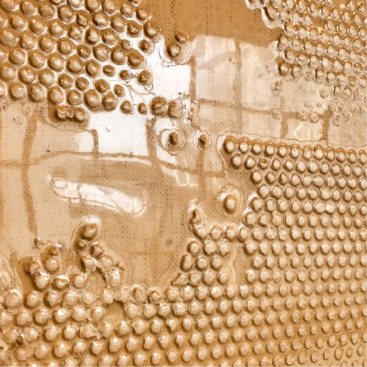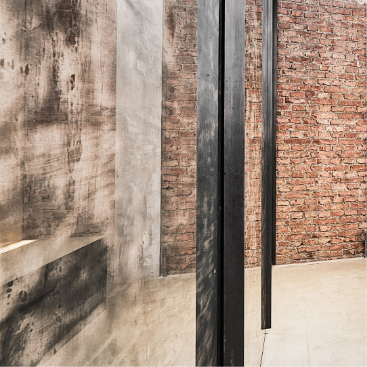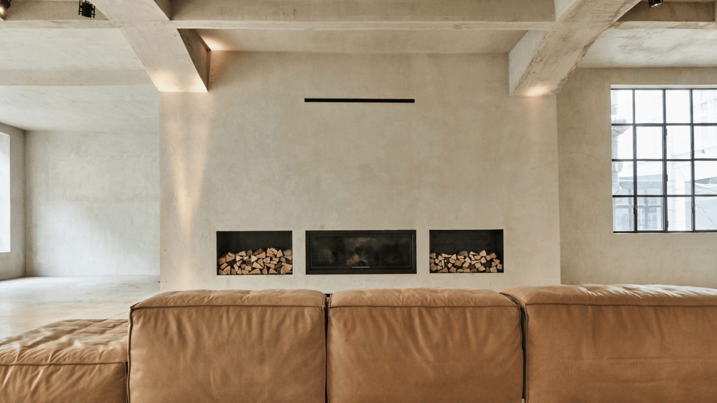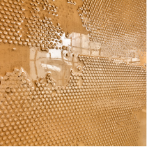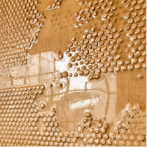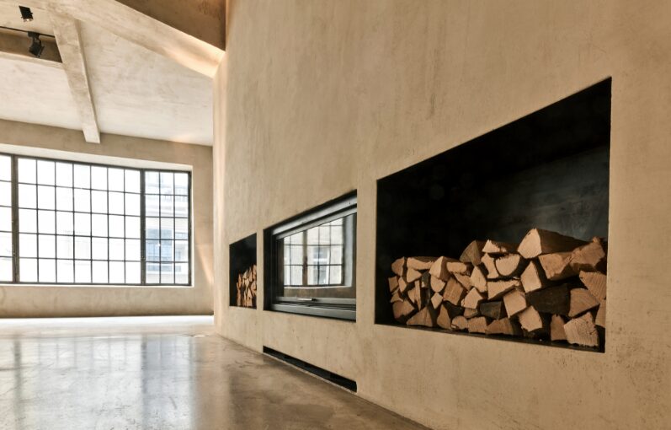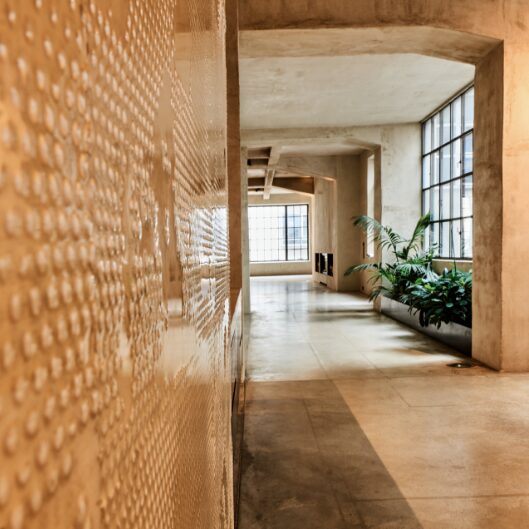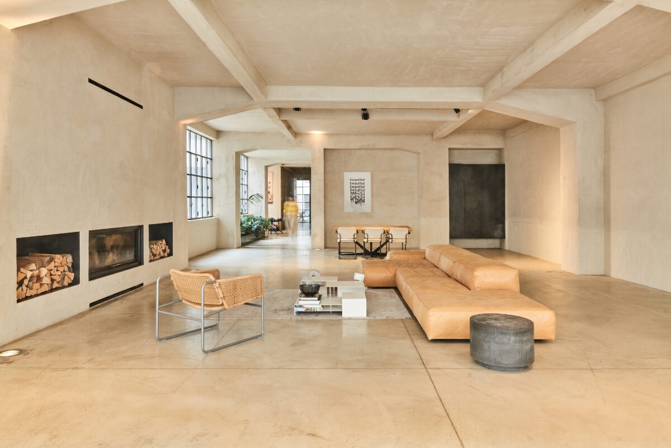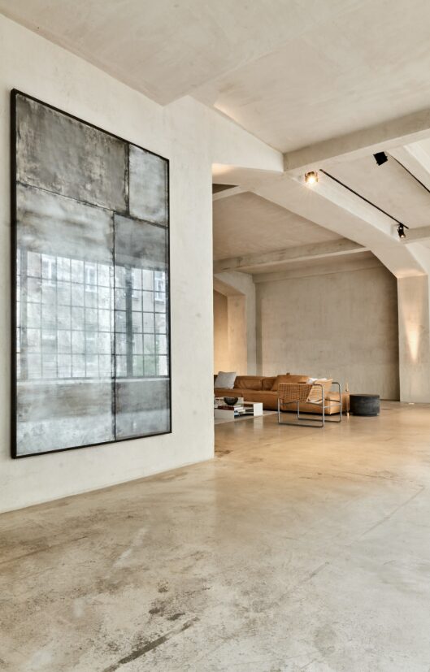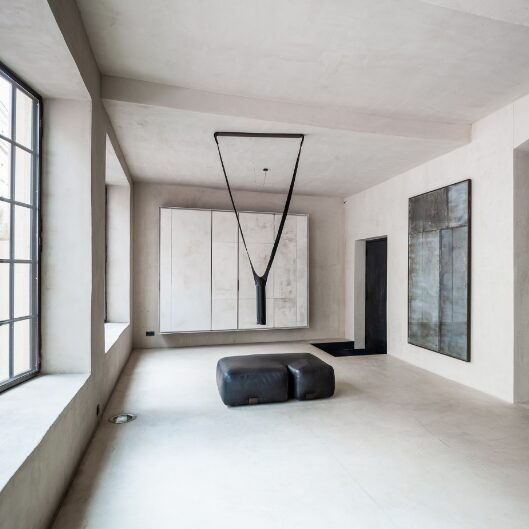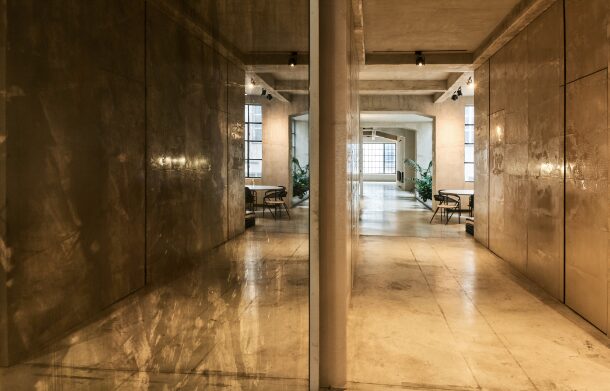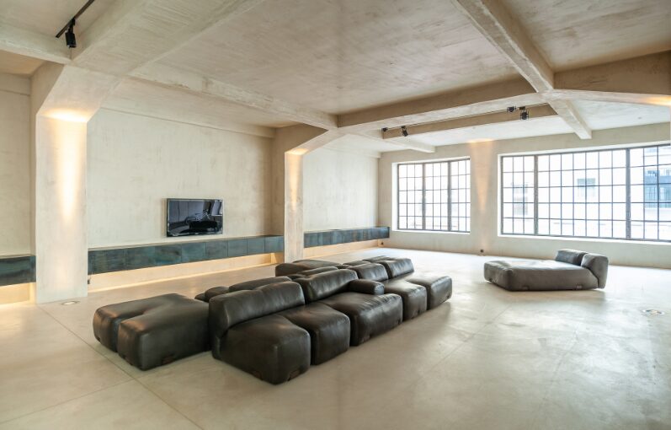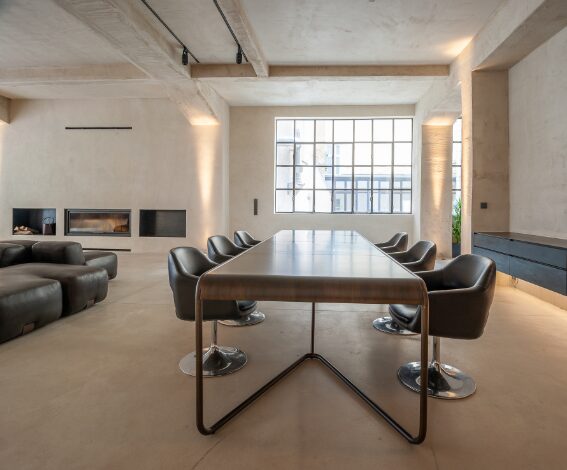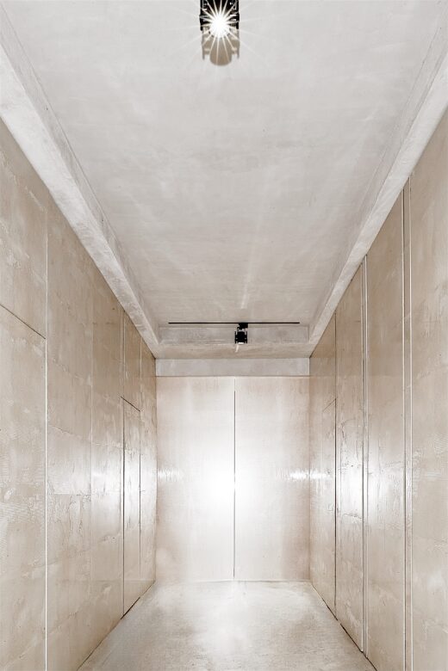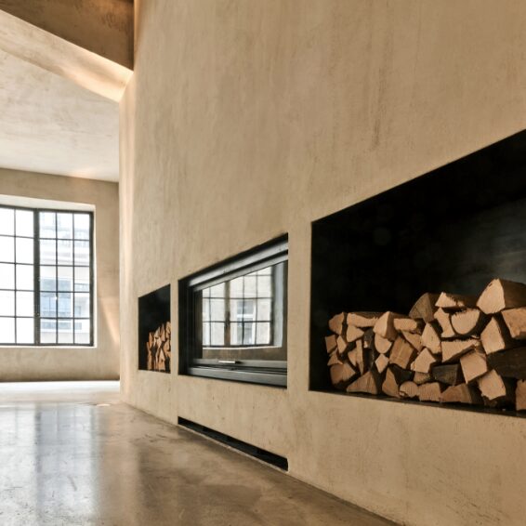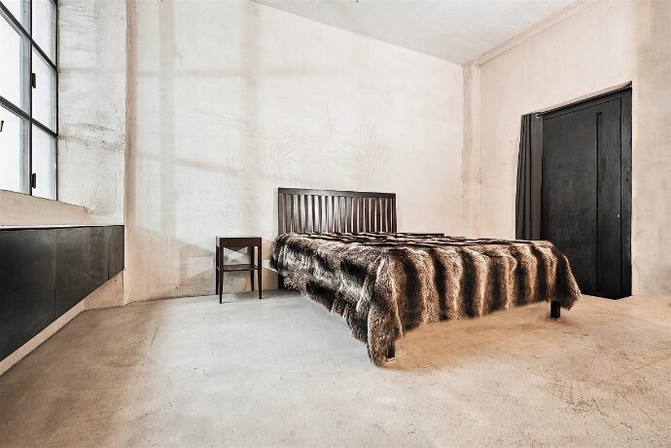ABOUT Z13
Welcome to Z13, where the boundaries of creativity expand and ideas flow freely. Our exceptional designer loft, envisioned by renowned Italian architect Vincenzo DECOTIIS, is unlike any ordinary space — it’s an experience that propels your events to new heights. Every detail in Loft Z13 has been meticulously curated to craft a distinctive ambiance in the heart of Vienna.
Sophisticated Design
X Raw Elegance
Z13 IS IDEAL FOR:
- Fotoshootings
- Media & Film & Advertising
- Workshops
- Seminars
- Dinners with Star Chefs
- Tastings
- Exclusive Celebrations
- Executive Meetings
- Product Presentations
- PR Events
- Temporary Galleries
- Company Celebrations
FACTS:
- District: 1070, Vienna
- Historic Building
- Type: Loft
- Size: 350 m2
- 3 Rooms
- Floor: Mezzanine
- Elevator: Yes
- Food Elevator: Yes
- Storage Space: Yes
- High Voltage: Yes
- Loading Zone: Yes
- Parking: Street parking
A Fusion of Creativity and Craftsmanship
DESIGN
VINCENZO DE COTIIS IS RENOWNED AS ONE OF THE MOST ESTEEMED AND CELEBRATED CREATIVE MINDS OF OUR TIME. HIS IMPRESSIVE BODY OF WORK SPANS FROM ELEGANT FURNITURE PIECES TO CAPTIVATING SCULPTURES, GRACING THE PRESTIGIOUS SPACES OF CARPENTER‘S WORKSHOP GALLERY, WHERE THEY ARE HAILED AS CONTEMPORARY DESIGN MASTERPIECES.
BEYOND THE GALLERY, DE COTIIS‘S DESIGN EXTENDS TO EXCLUSIVE HOMES AROUND THE WORLD. HIS CREATIONS HAVE CAPTURED THE ADMIRATION OFDISCERNING CLIENTS, INCLUDING WELL-KNOWN PERSONALITIES LIKE GEORGE CLOONEY, STEVEN SPIELBERG, AND EVEN THE OBAMA FAMILY.
"I ALWAYS LOOK IN TWO DIRECTIONS: INTO THE PAST AND INTO THE FUTURE."
VINCENZO DE COTIIS
FLOORPLAN
COVERING AN AREA OF 350M2, LOFT Z13 FEATURES, IN ADDITION TO A 141M2 MAIN ROOM, AN INVITING FIREPLACE, FLOOR LIGHTING, UNDERFLOOR HEATING, TWO BREAK OUT ROOMS, TWO TERRACES, SPA AREA AND A LARGE GAGGENAU KITCHEN WITH ALL AMENITIES, TAILOR-MADE FOR CATERING AND PRIVATE CHEFS.
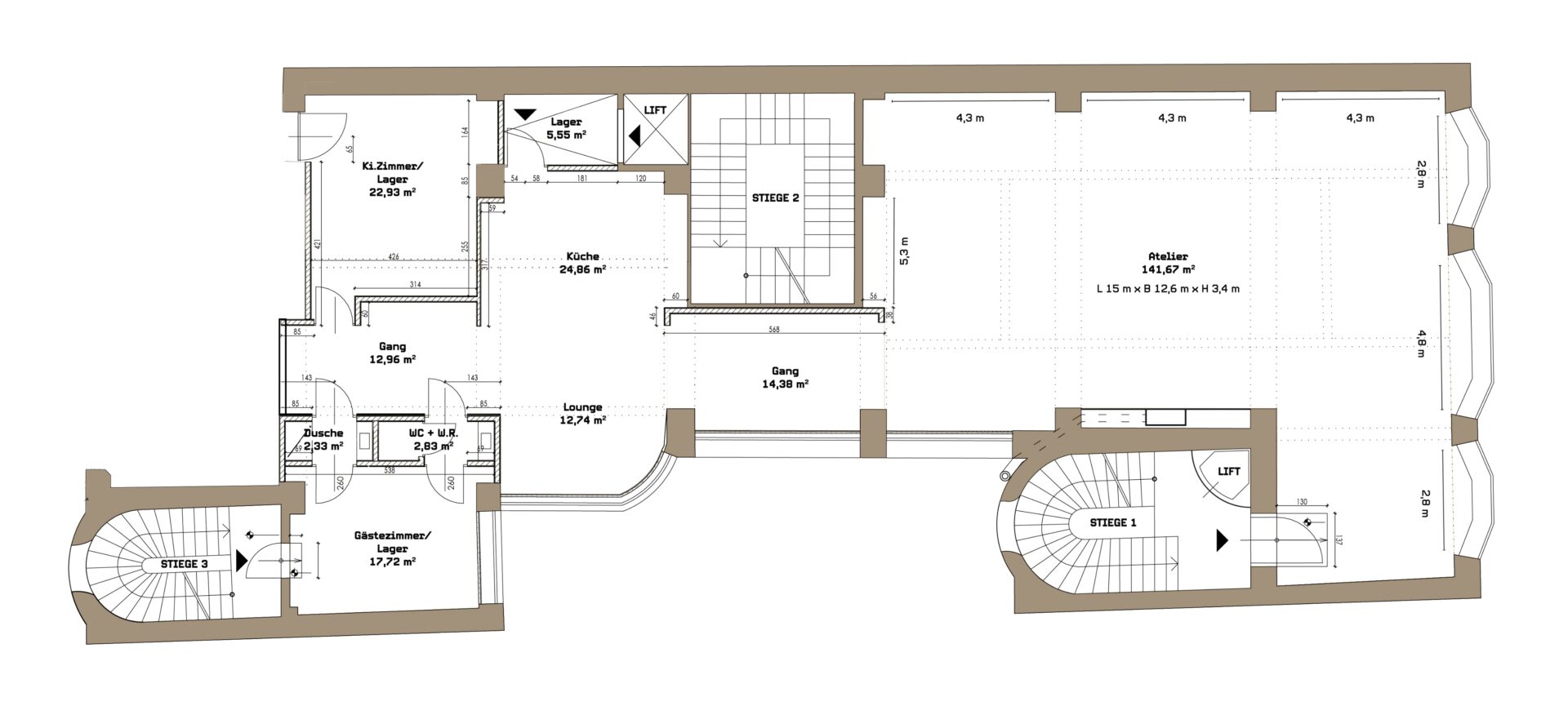
-

LOFT 350 M2
-
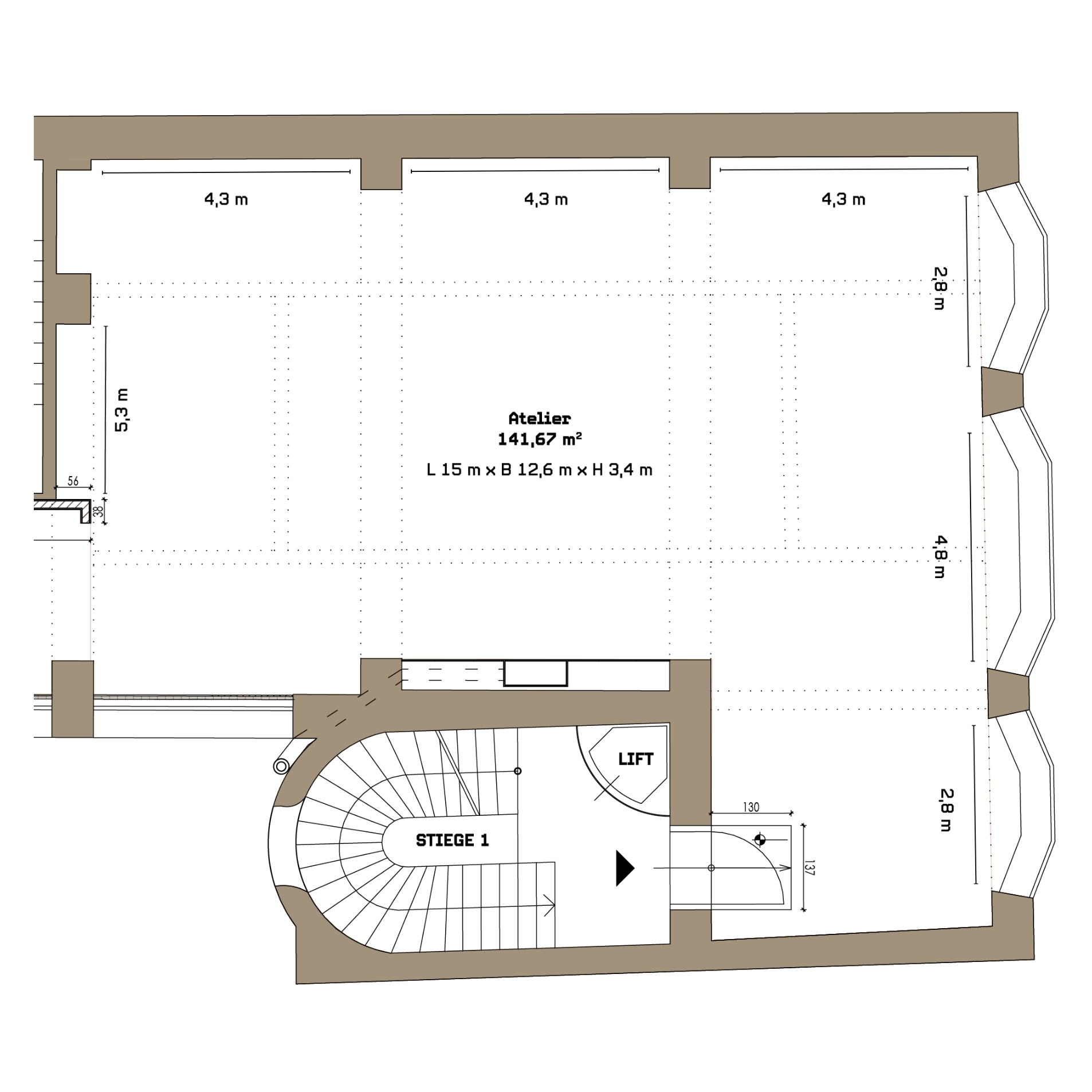
LOFT MAIN ROOM
-
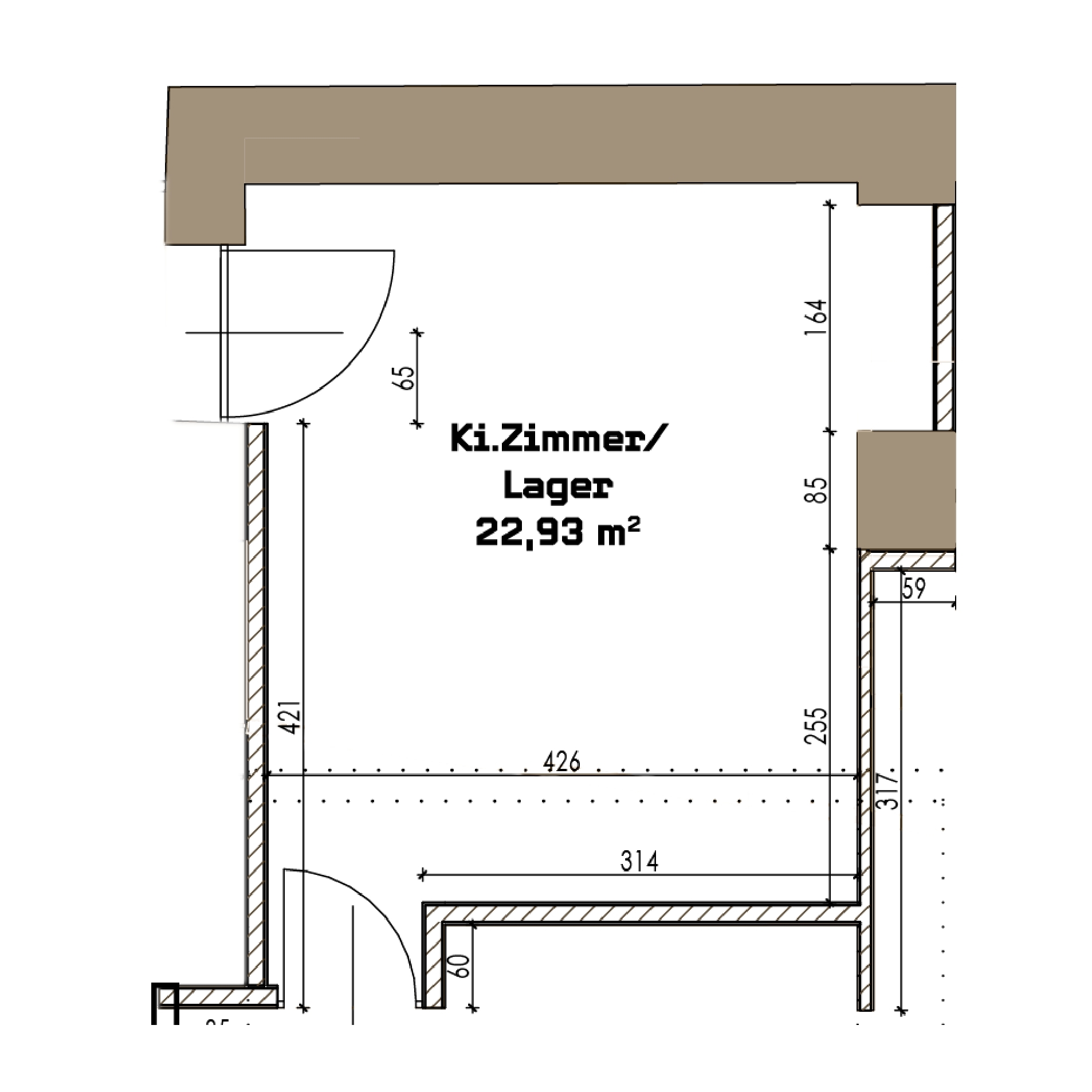
Loft ROOM 2
-
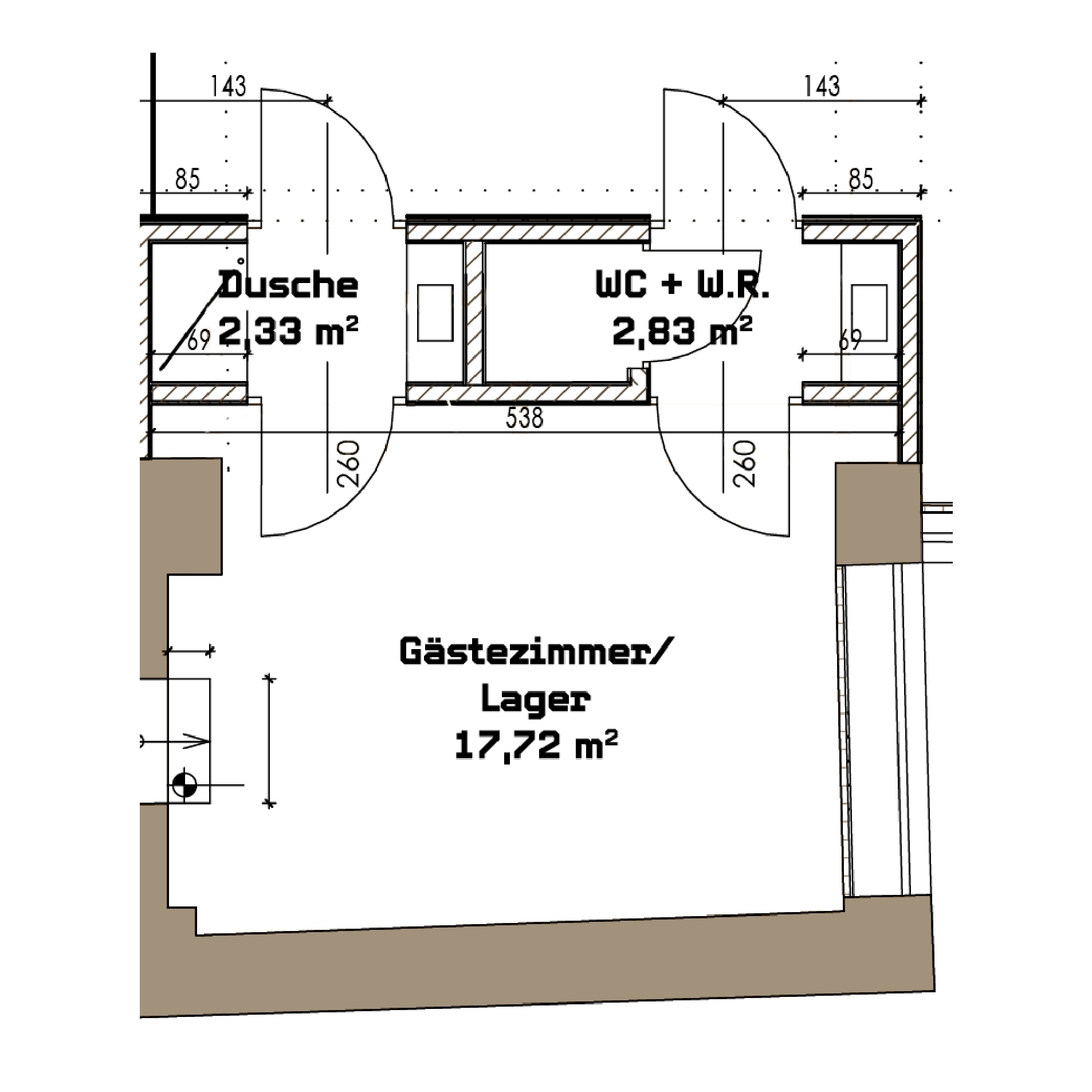
Loft ROOM 3
-
A Luxurious Loft Space
for Infinite Possibilities
GALLERY
Step into a world of boundless possibilities within our flexible loft space spanning 350 m2. Whatever the visions entail, the space creates room to turn them into reality.
Located centrally in Vienna’s 7th district, the Z13 Loft occupies a historically designed building tailored to cater to diverse visitor needs.
LOFT MAIN ROOM
Upon entering the designer loft, guests find themselves in the main 141 m2 space. This area boasts large windows that flood the space with natural light.
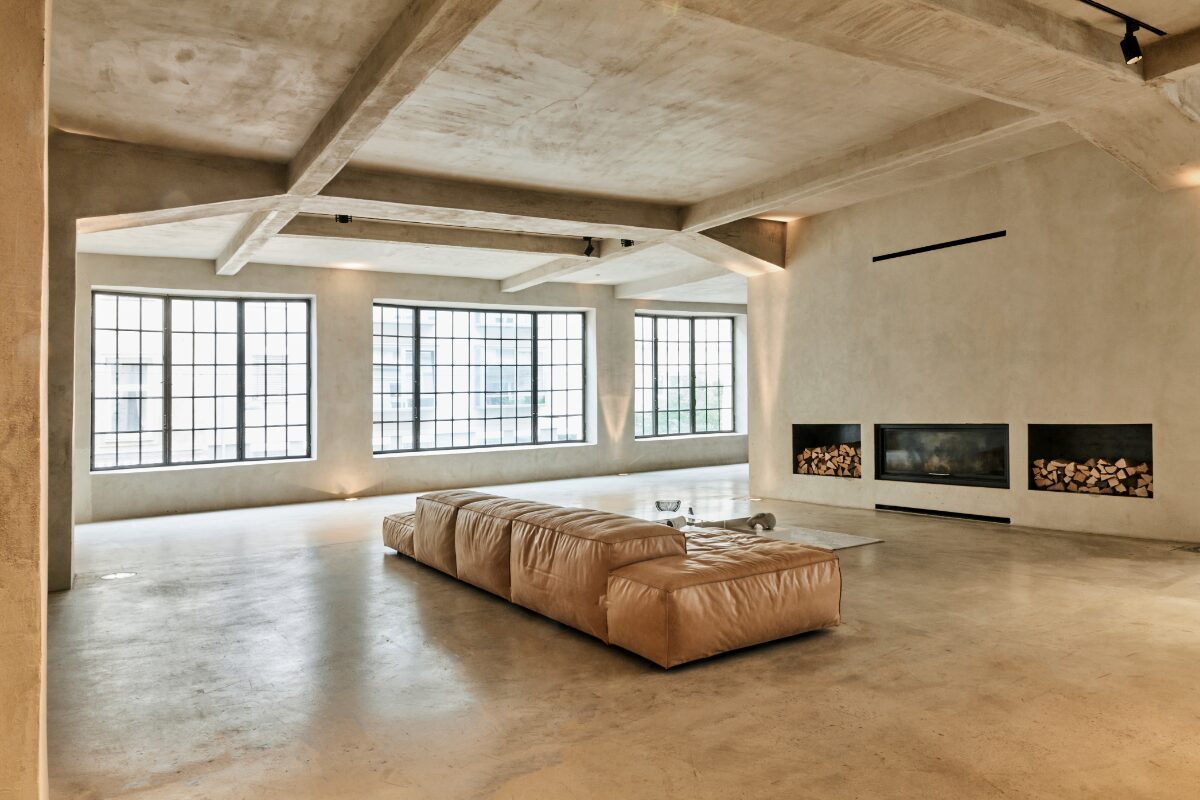
BOARDROOM
GALA
BANQUET
COCKTAIL RECEPTION
THEATRE STYLE
MEASUREMENTS
L X B X H
14,5 X 9,6 X 3,6 M
KITCHEN
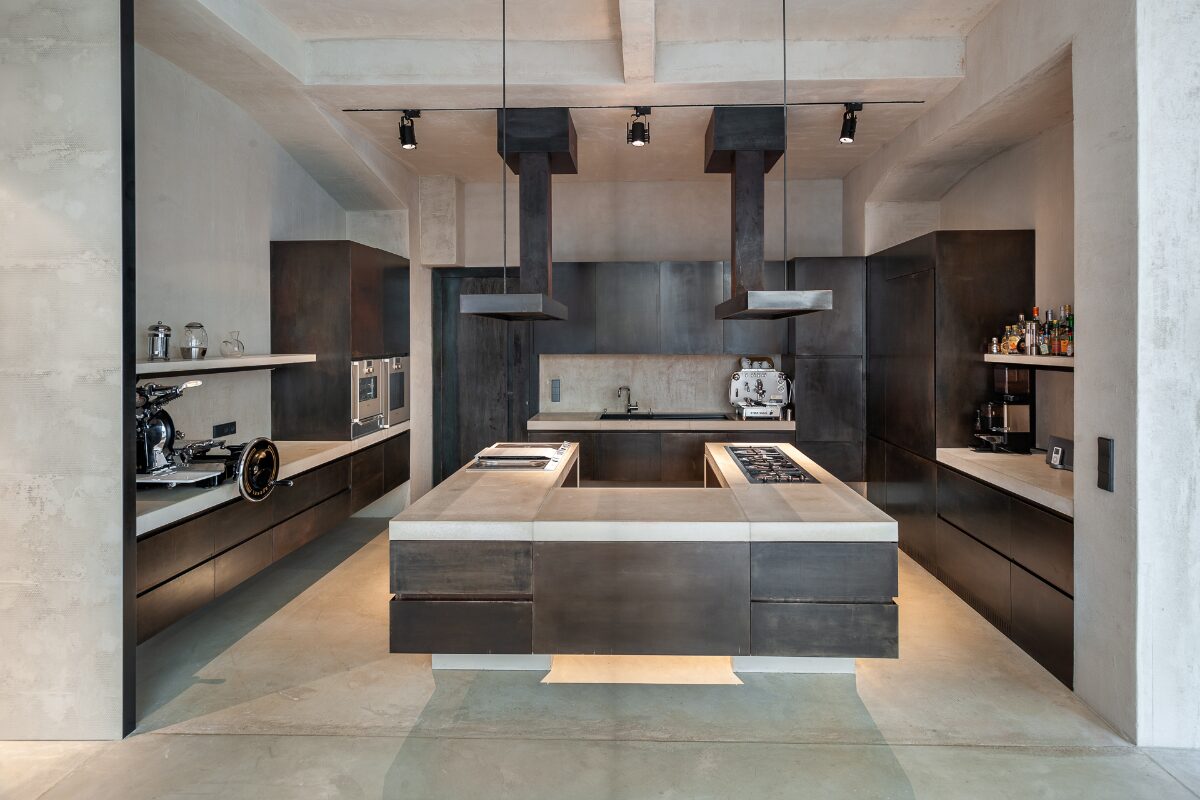
AMENITIES
-
WLAN (Wi-Fi)
High-speed internet for fast and reliable connectivity.
-
Adjustable Lighting
Modern lighting system that allows you to create the perfect ambiance.
-
Delivery Elevator
Own elevator for convenient set up and transportation directly into loft space.
-
Gaggenau Kitchen
Fully equipped kitchen ready to bring your culinary visions to life.
At Z13 Loft, our dedicated staff is committed to ensuring your event exceeds expectations with an open-door policy to address your wishes. You have the flexibility to bring your own catering.
Furthermore, we are working with the best partners within catering, rental equipment, soundsystem & music entertainment, lighting and decoration to make your event and extraordanary experience. We over 15 years of eventexperience we can also offer 360% evenplanning. Further you can also book our inhouse videographer and photographer for your event.
